Morgan Manor - Apartment Living in San Antonio, TX
About
Office Hours
Monday through Friday: 9:00 AM to 6:00 PM. Saturday: 9:00 AM to 6:00 PM. Sunday: Please Call For Appointment.
In a tranquil haven of exciting Houston is Morgan Manor, a stunning apartment community with unique exteriors in a prime location. Love where you work and play with exciting destinations at your fingertips. Great schools, fine dining, and fun entertainment are all in close proximity. San Antonio International Airport is close by for your travel needs, and you can visit SeaWorld San Antonio or The San Antonio Zoo.
Your new studio, one, or two bedroom apartment for rent features ceiling fans, handsome hardwood flooring, and beautiful granite countertops. Central air and heating will keep you comfortable year-round, and we are proud to offer a smoke-free apartment home environment. Bring your pets to our pet-friendly community because the whole family is welcome. If comfort and convenience are what you seek, then you have come to the right place!
Step outdoors and take advantage of our on-site laundry facility. The professional management team is ready to provide excellent service when you need it, and there is plenty of covered parking. We look forward to showing you why Morgan Manor apartments are the best choice for your new home in San Antonio, TX. Call us to schedule a personal tour today!
Move-in Special*rules and restrictions apply
Floor Plans
0 Bedroom Floor Plan
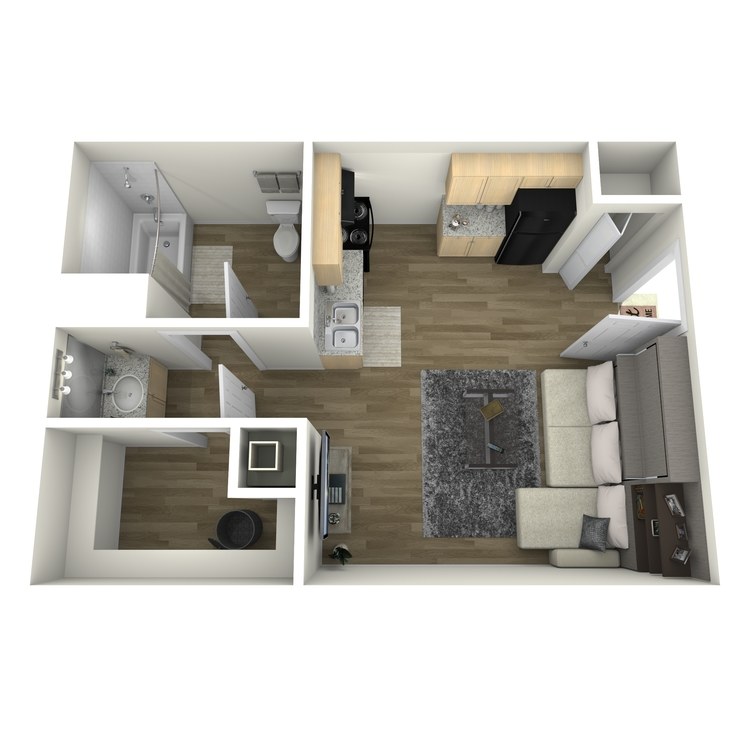
Studio
Details
- Beds: Studio
- Baths: 1
- Square Feet: 425
- Rent: Call for details.
- Deposit: Call for details.
Floor Plan Amenities
- Cable Ready
- Ceiling Fans
- Central Air and Heating
- Granite Countertops
- Hardwood Floors
- High-speed Internet Access
- Smoke-free Apartment Homes
* In Select Apartment Homes
Floor Plan Photos
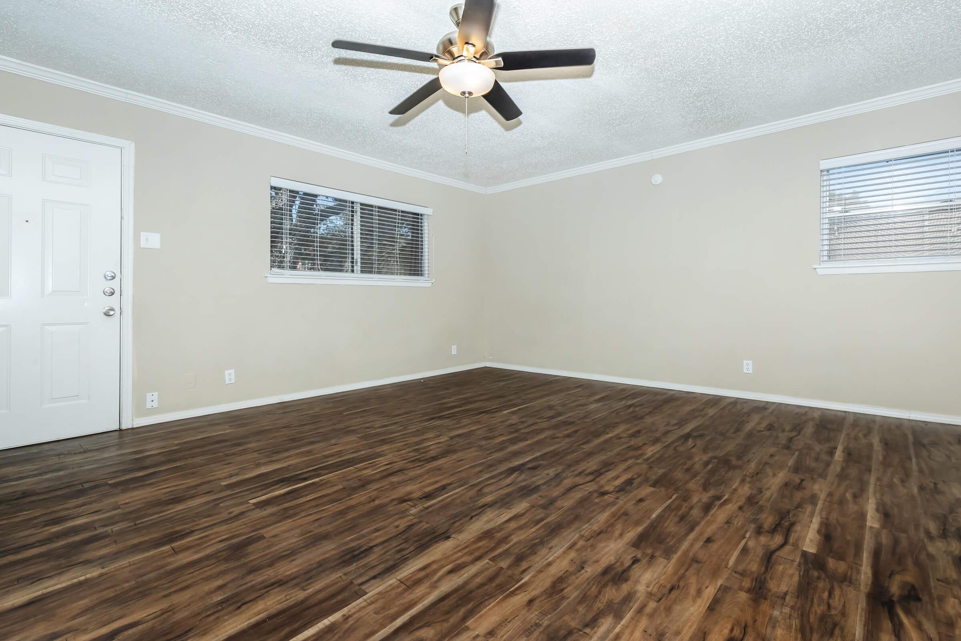
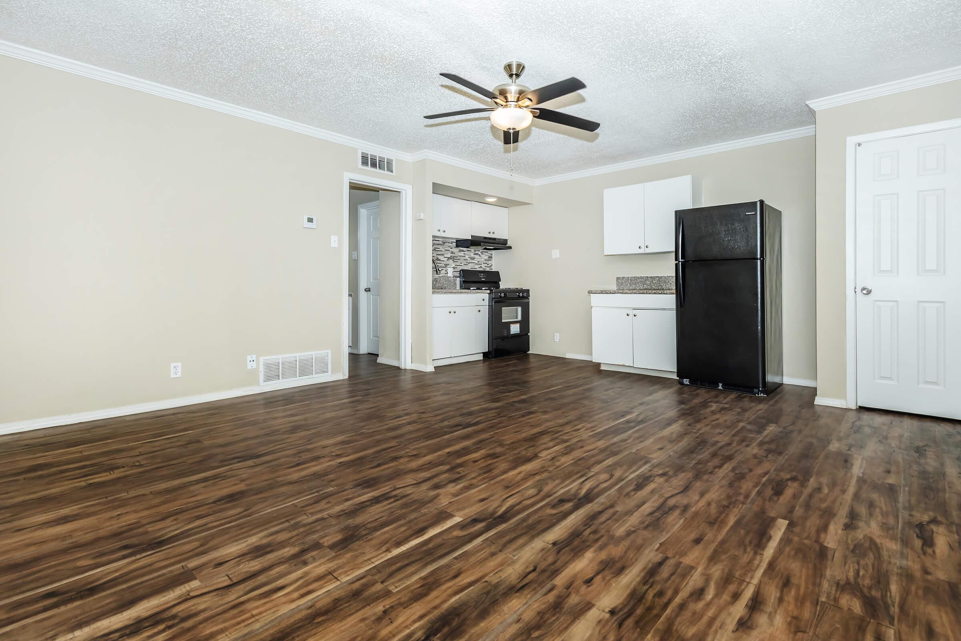
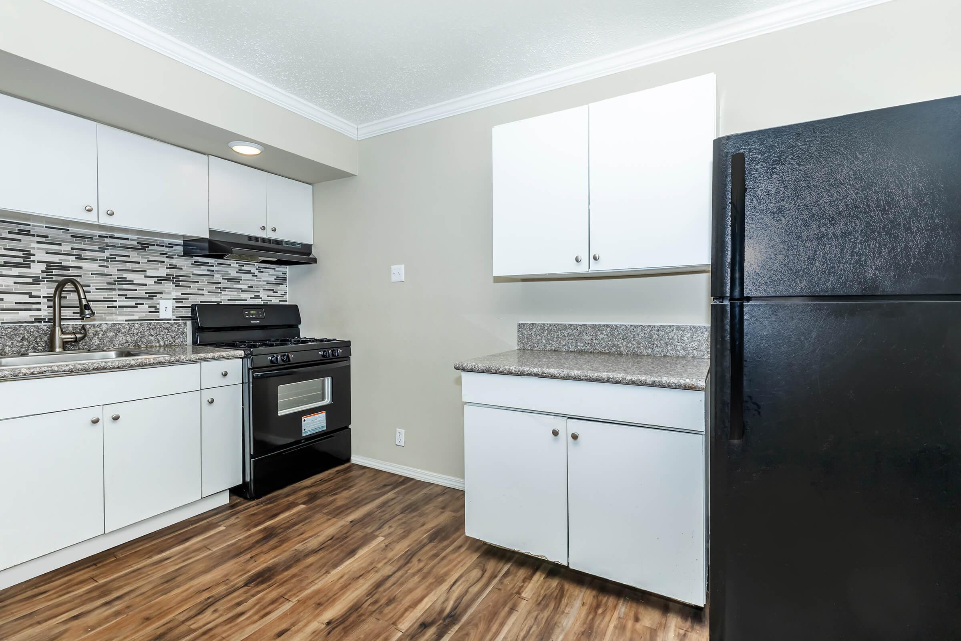
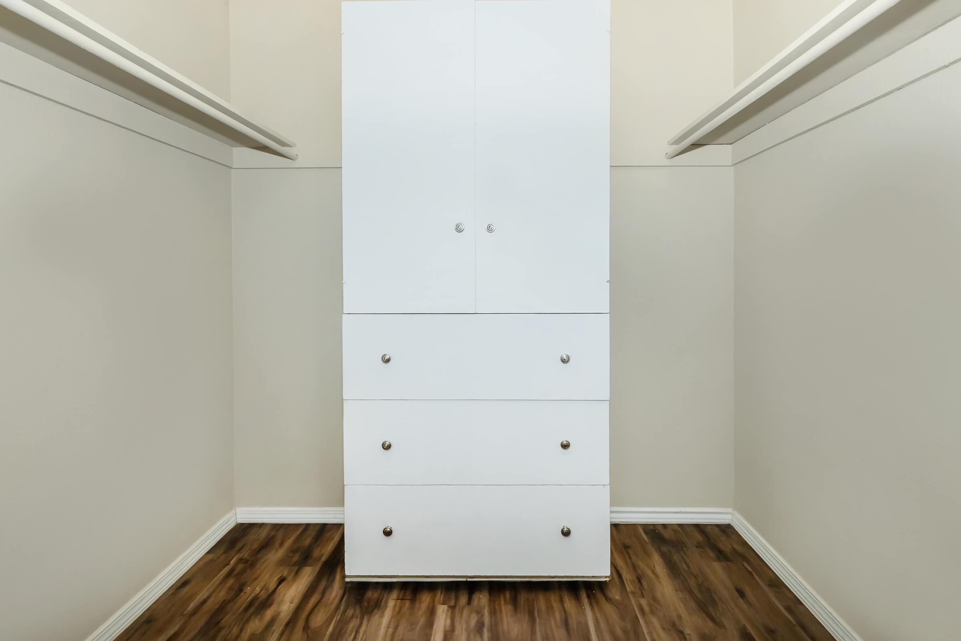
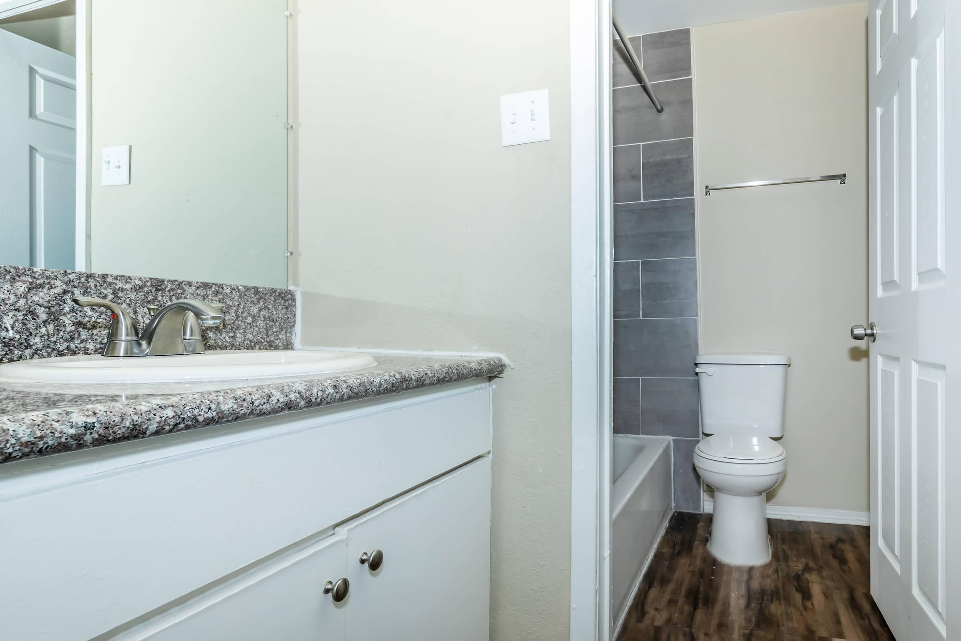
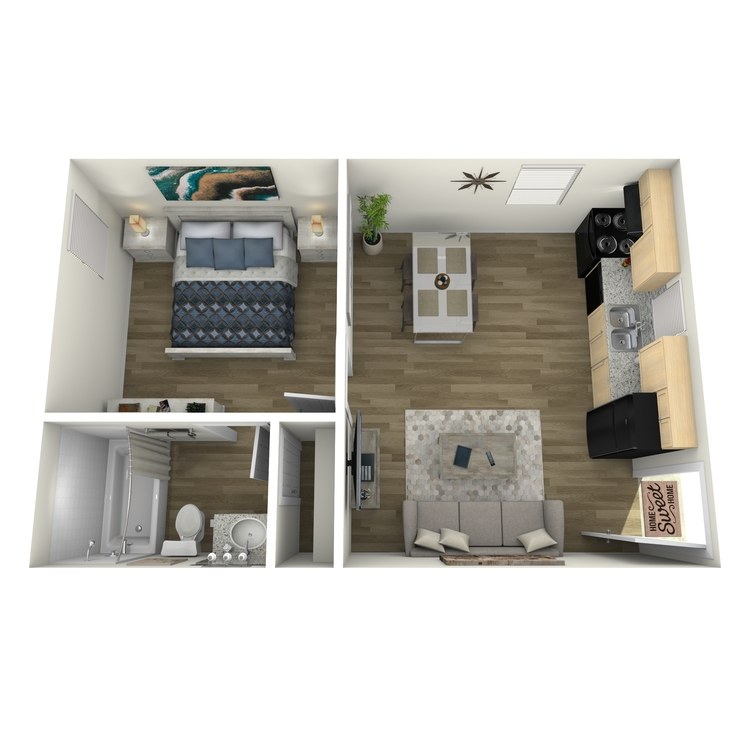
Studio 2
Details
- Beds: Studio
- Baths: 1
- Square Feet: 482
- Rent: $699
- Deposit: Call for details.
Floor Plan Amenities
- Cable Ready
- Ceiling Fans
- Central Air and Heating
- Granite Countertops
- Hardwood Floors
- High-speed Internet Access
- Smoke-free Apartment Homes
* In Select Apartment Homes
Floor Plan Photos
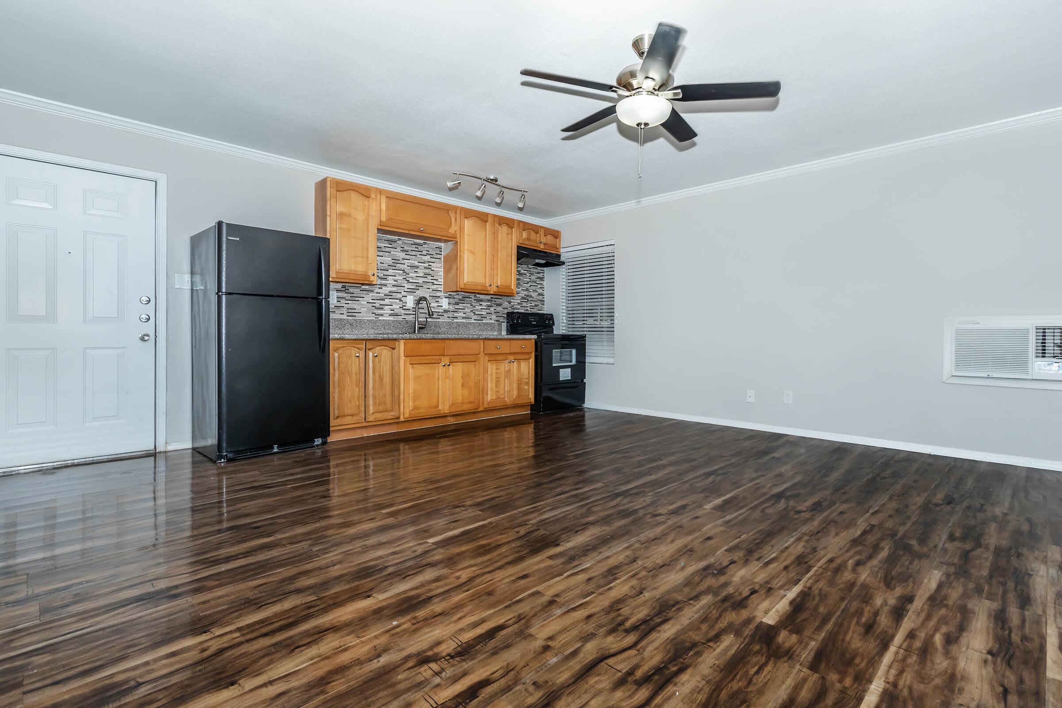
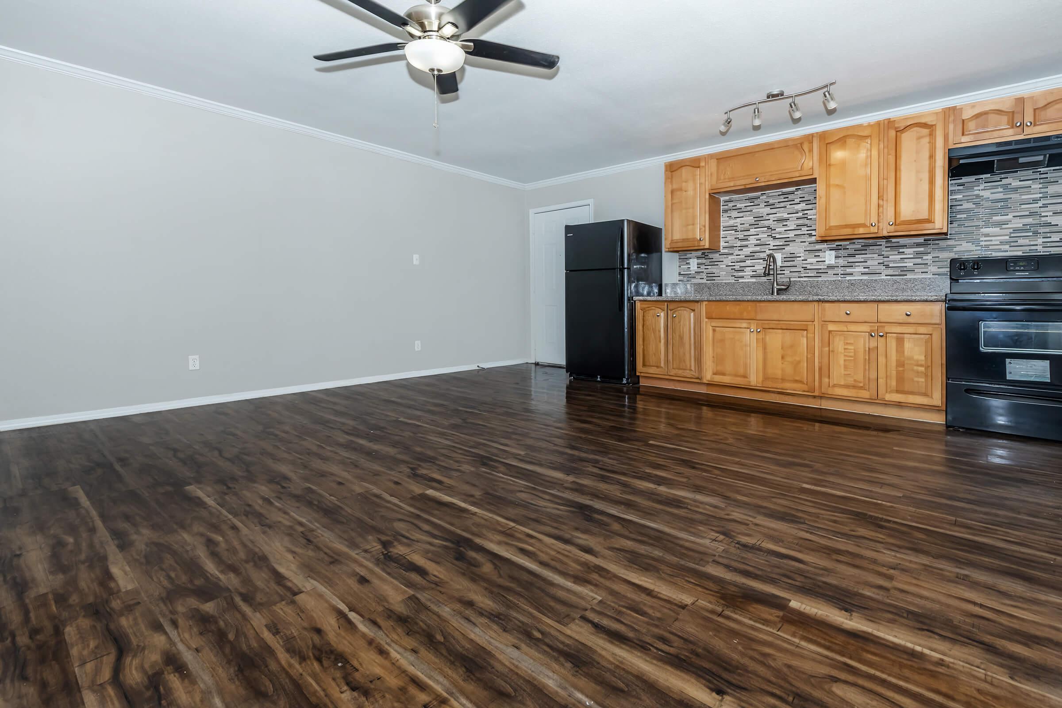
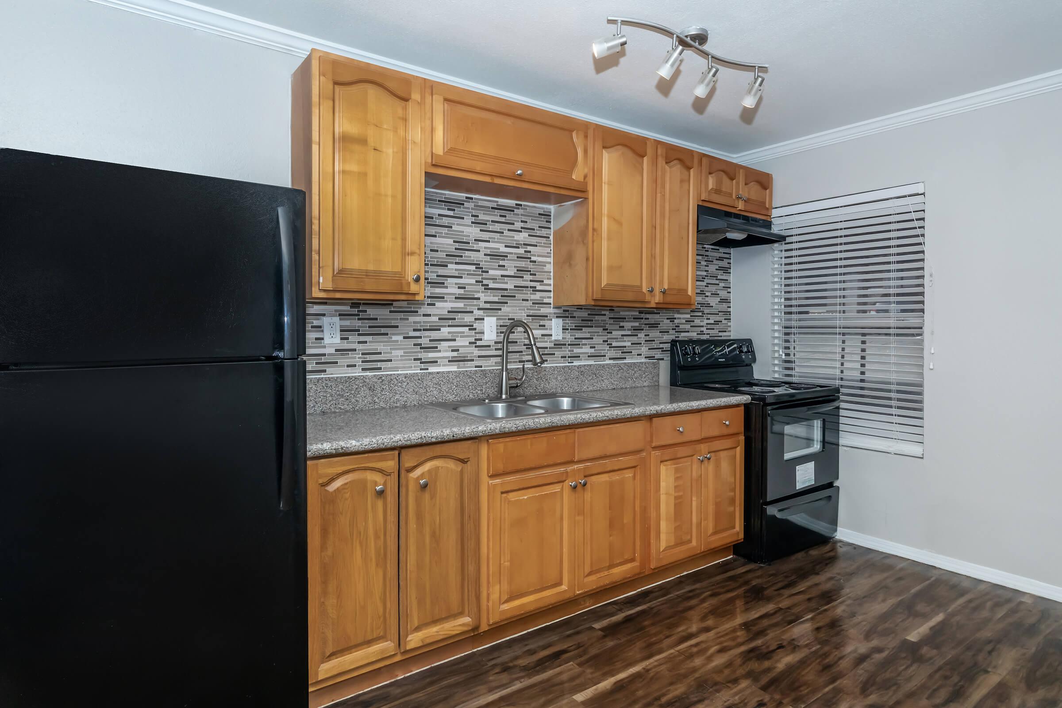
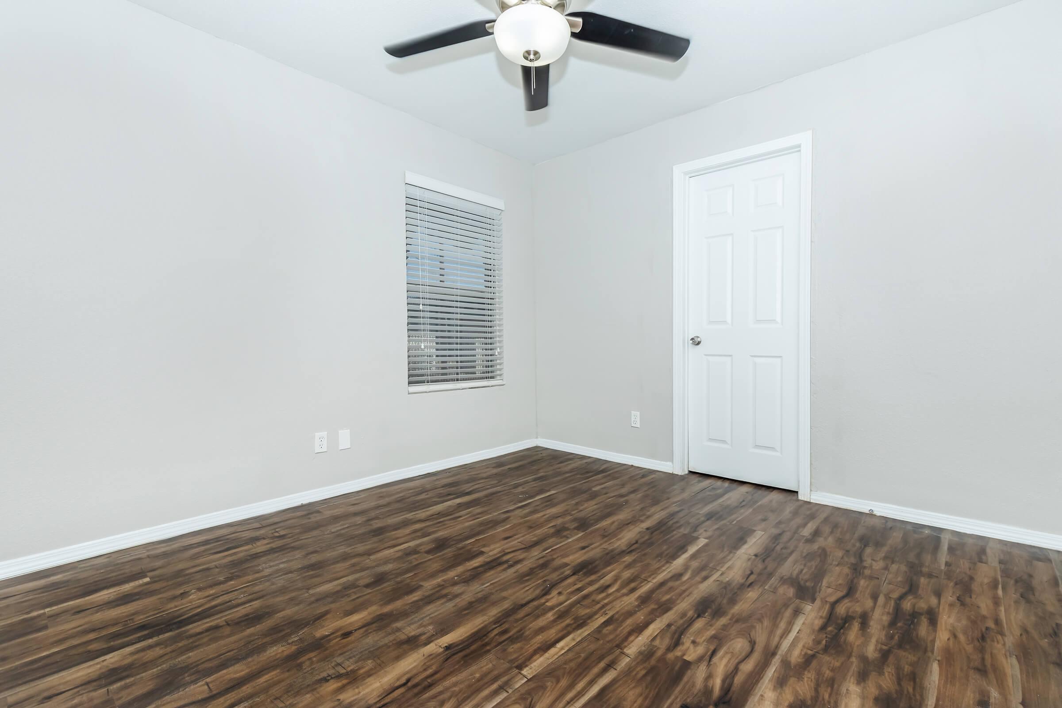
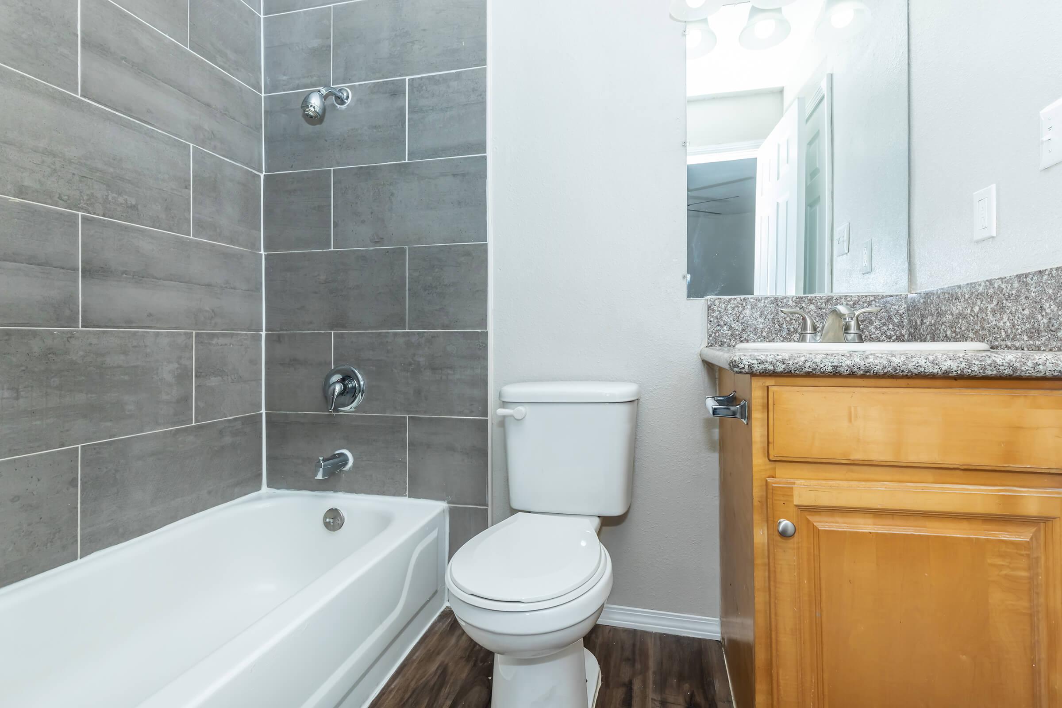
1 Bedroom Floor Plan
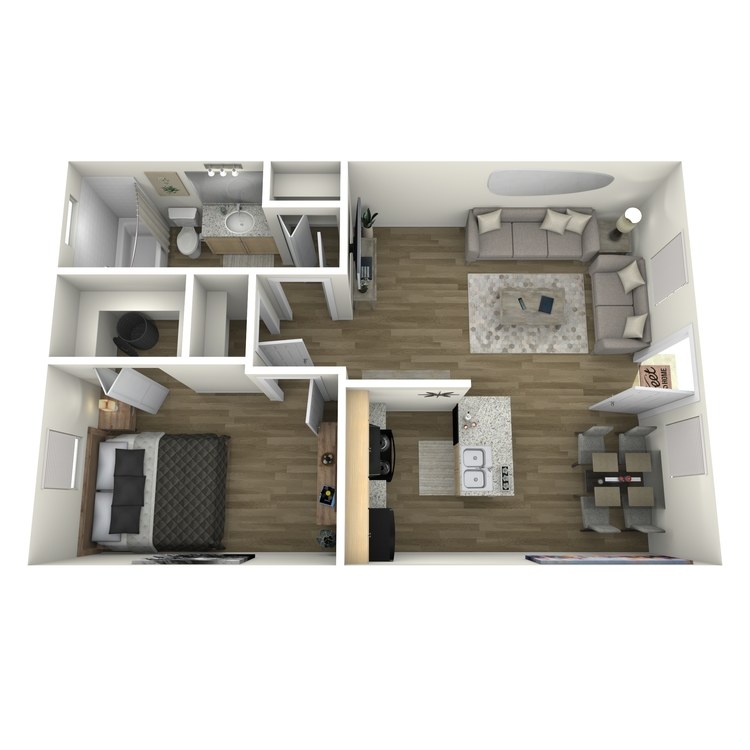
One Bedroom
Details
- Beds: 1 Bedroom
- Baths: 1
- Square Feet: 720
- Rent: $769-$799
- Deposit: Call for details.
Floor Plan Amenities
- Cable Ready
- Ceiling Fans
- Central Air and Heating
- Granite Countertops
- Hardwood Floors
- High-speed Internet Access
- Smoke-free Apartment Homes
* In Select Apartment Homes
Floor Plan Photos
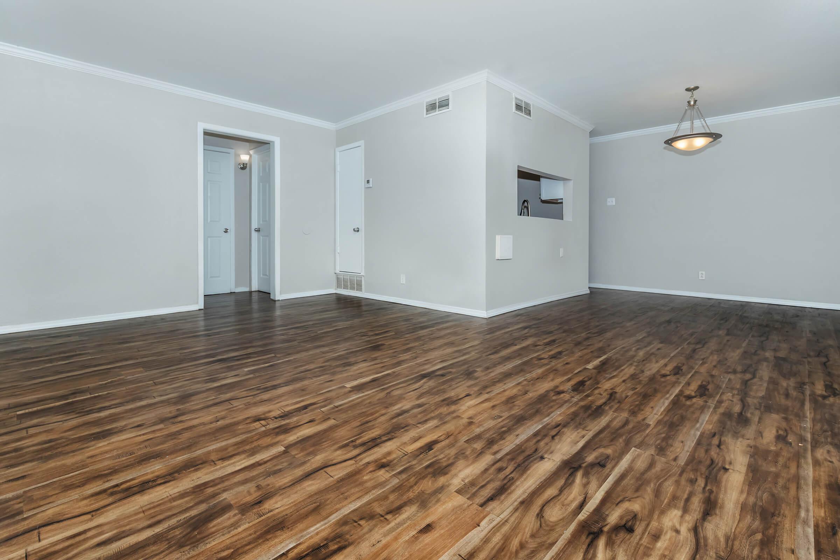
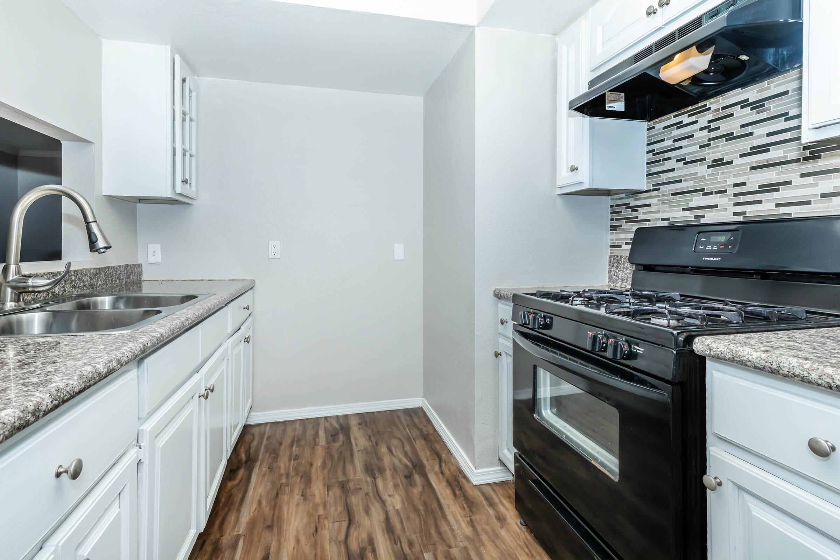
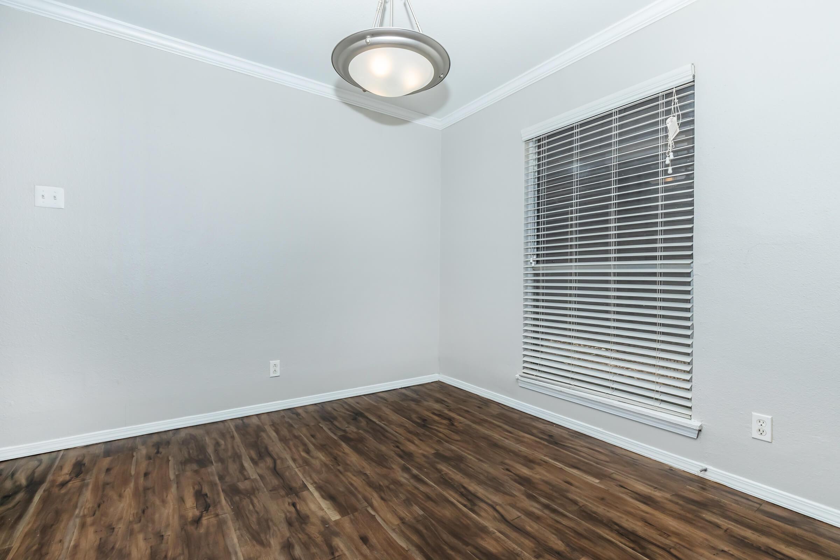
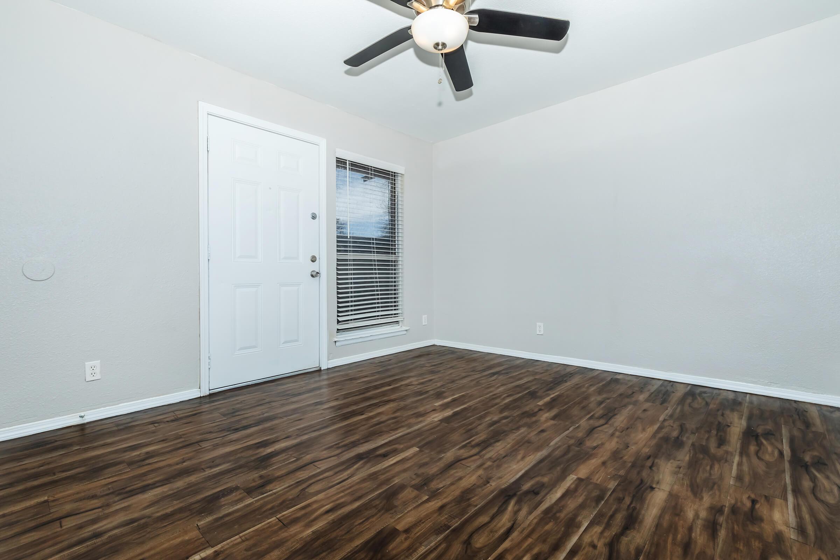
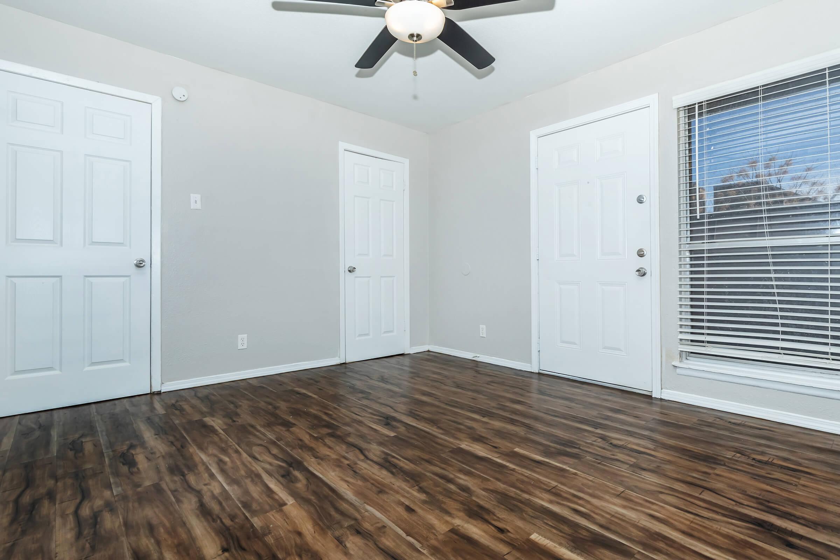
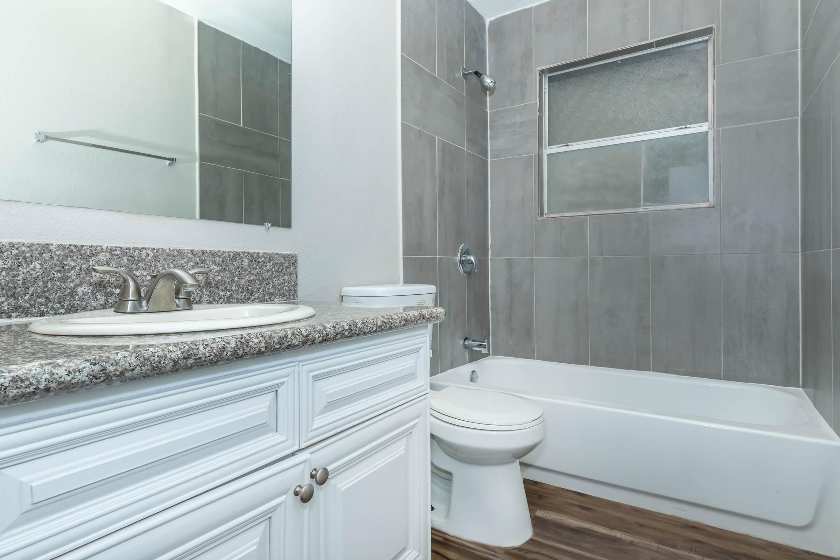
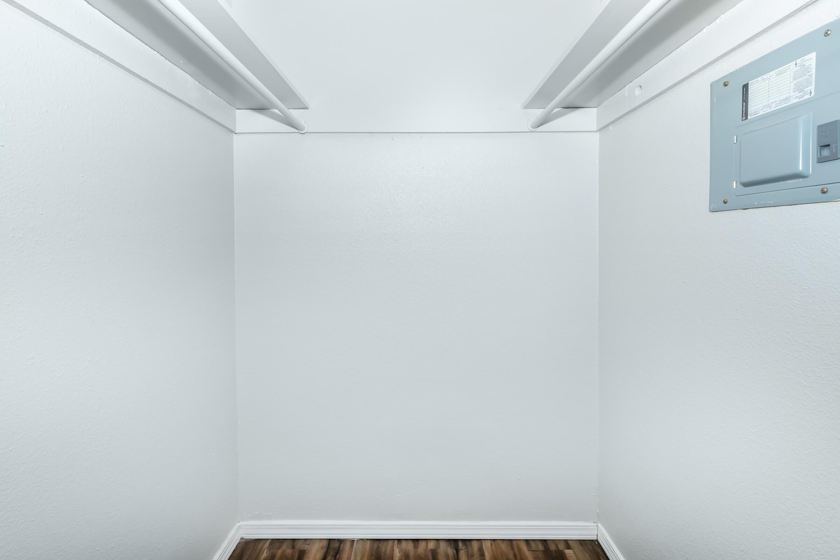
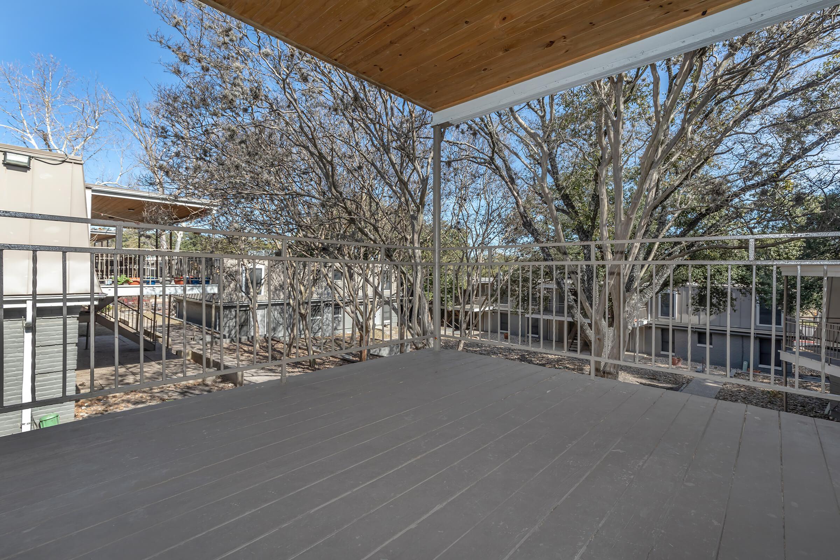
2 Bedroom Floor Plan
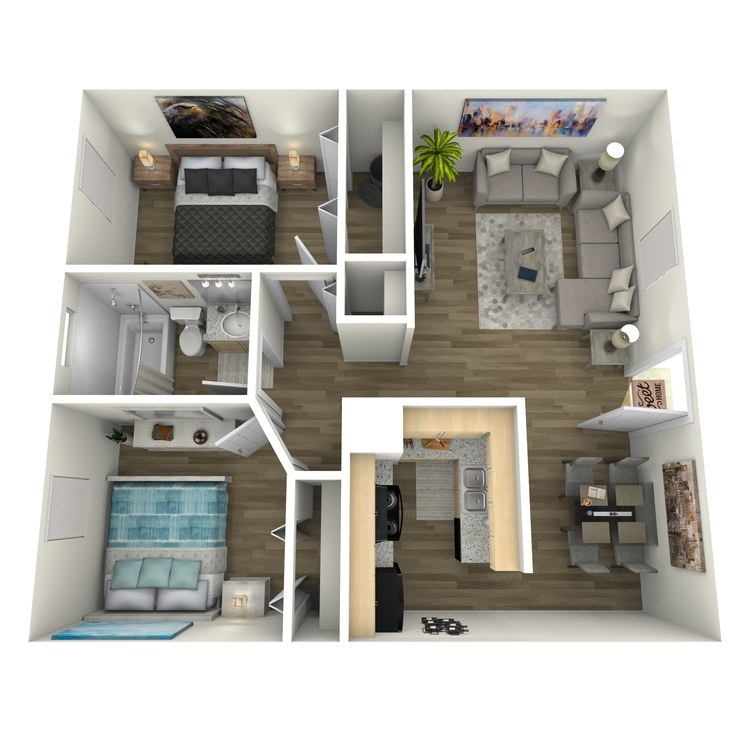
Two Bedroom
Details
- Beds: 2 Bedrooms
- Baths: 1
- Square Feet: 940
- Rent: $1009-$1189
- Deposit: Call for details.
Floor Plan Amenities
- Cable Ready
- Ceiling Fans
- Central Air and Heating
- Granite Countertops
- Hardwood Floors
- High-speed Internet Access
- Smoke-free Apartment Homes
* In Select Apartment Homes
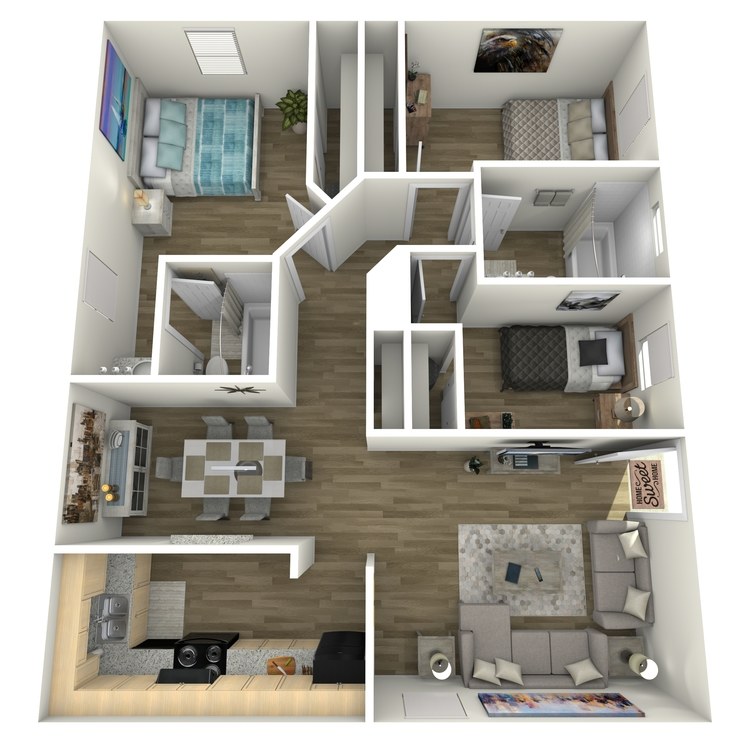
Two Bedroom w/Study
Details
- Beds: 2 Bedrooms
- Baths: 2
- Square Feet: 1205
- Rent: $1399
- Deposit: Call for details.
Floor Plan Amenities
- Cable Ready
- Ceiling Fans
- Central Air and Heating
- Granite Countertops
- Hardwood Floors
- High-speed Internet Access
- Smoke-free Apartment Homes
* In Select Apartment Homes
Show Unit Location
Select a floor plan or bedroom count to view those units on the overhead view on the site map. If you need assistance finding a unit in a specific location please call us at (210) 806-7483 TTY: 711.
Amenities
Explore what your community has to offer
Community Amenities
- Covered Parking
- Laundry Facility
- On-site Maintenance
- Package Concierge
- Pet-friendly Community
- Professional On-site Management
Apartment Features
- Cable Ready
- Ceiling Fans
- Central Air and Heating
- Granite Countertops
- Hardwood Floors
- High-speed Internet Access
- Smoke-free Apartment Homes
Pet Policy
Pets Welcome Upon Approval. Breed restrictions apply. Please call office for details.
Photos
Community
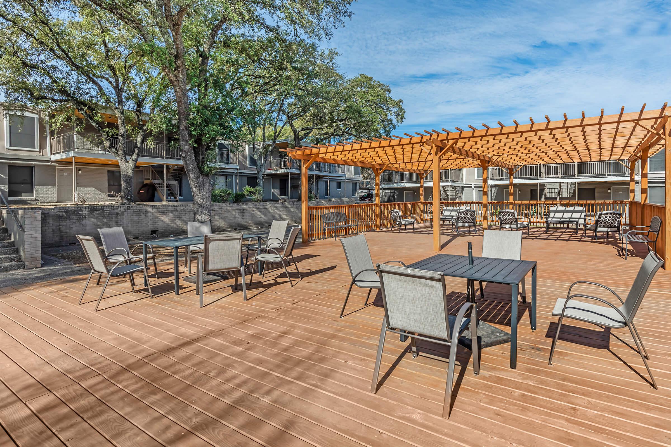
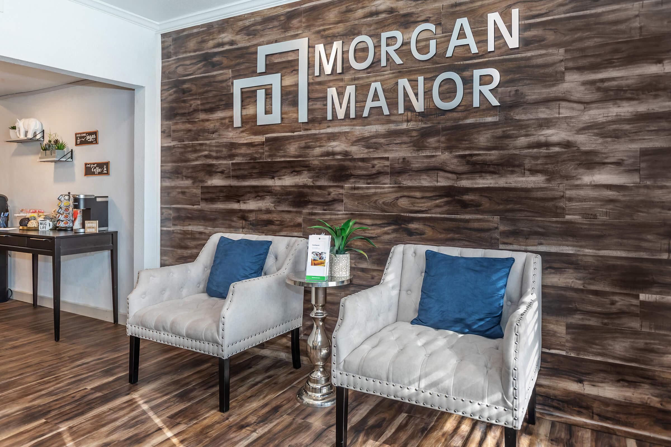
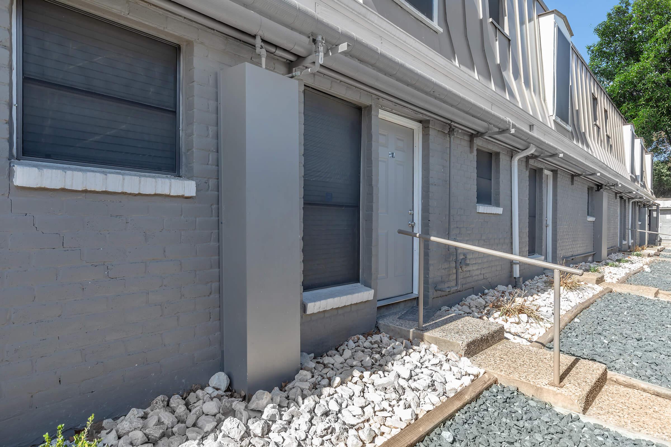
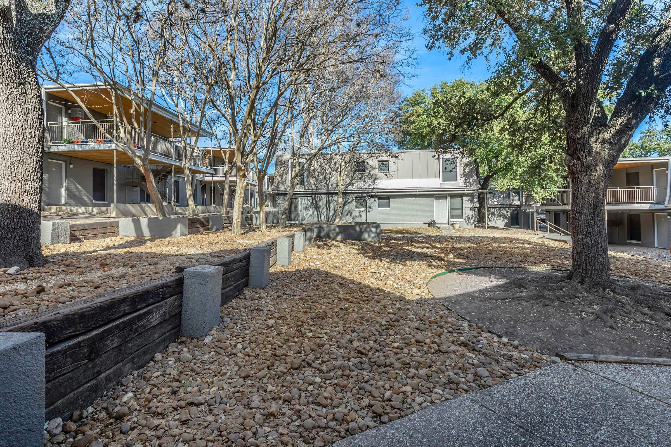
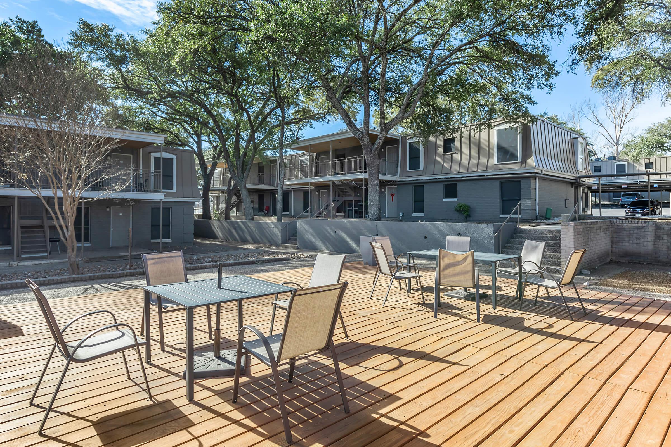
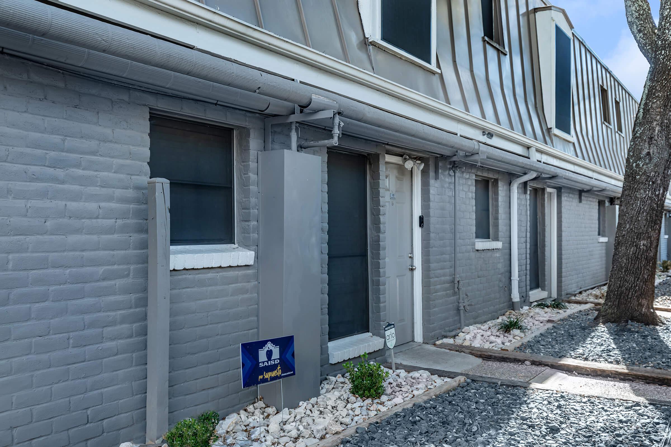
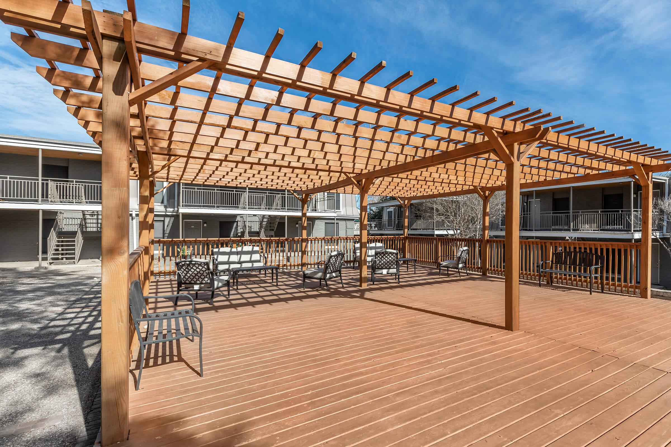
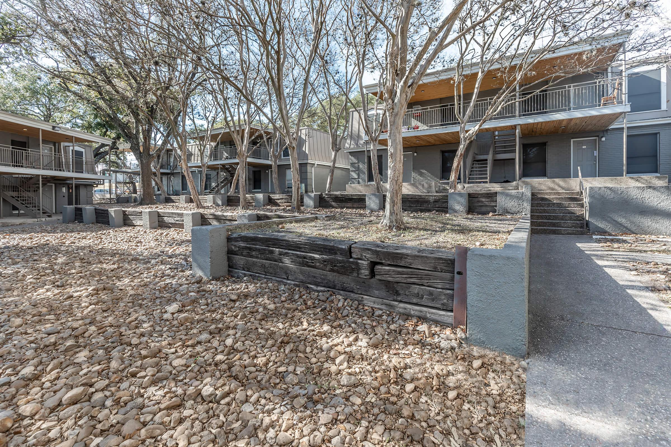
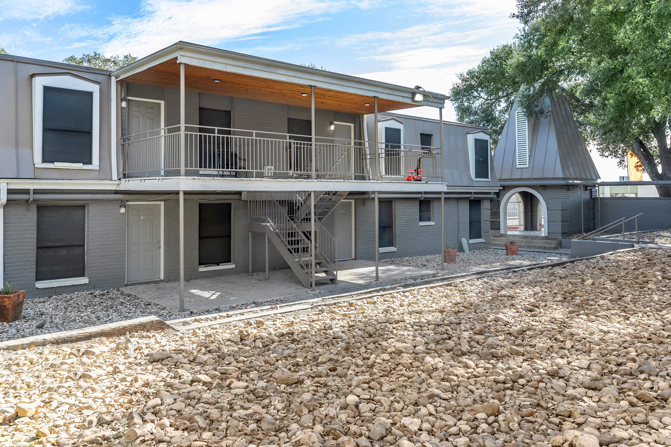
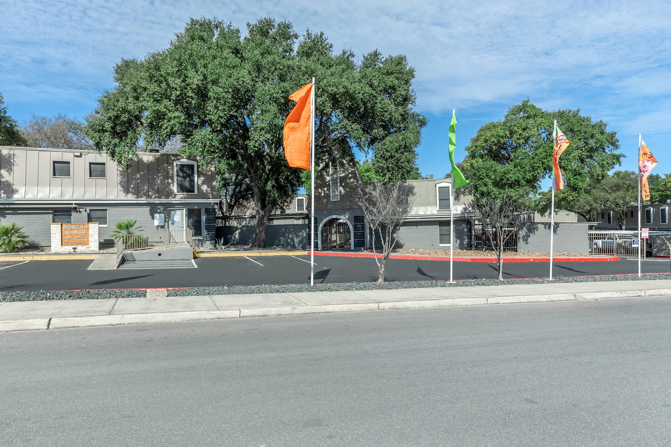
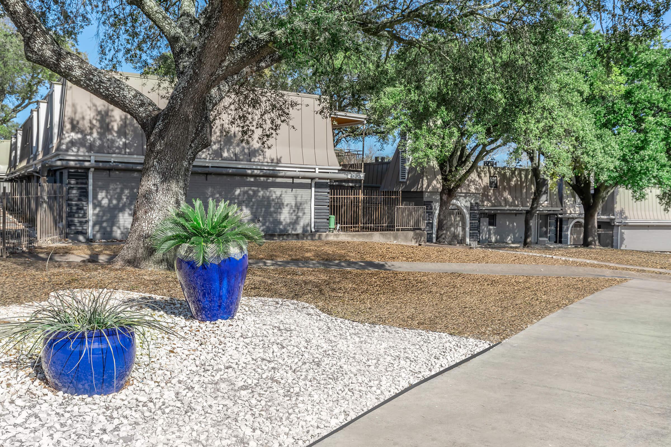
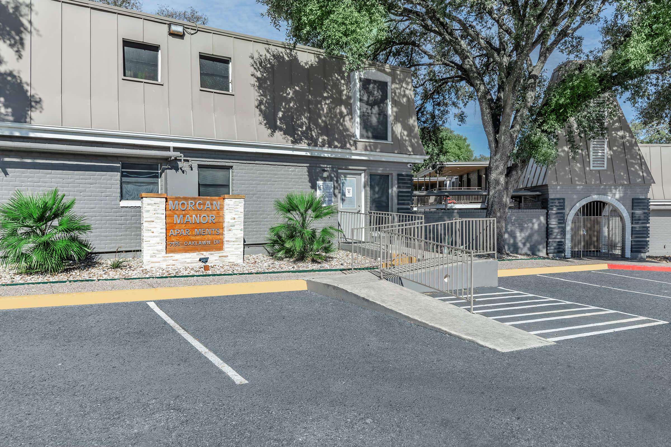
Studio





Studio 2





One Bedroom








Neighborhood
Points of Interest
Morgan Manor
Located 7135 Oaklawn Drive San Antonio, TX 78229Bank
Bar/Lounge
Cafes, Restaurants & Bars
Coffee Shop
Community Services
Elementary School
Entertainment
Fitness Center
Golf Course
Grocery Store
High School
Historic Sites
Library
Mass Transit
Middle School
Parks & Recreation
Post Office
Restaurant
Salons
Shopping
Shopping Center
University
Zoo
Contact Us
Come in
and say hi
7135 Oaklawn Drive
San Antonio,
TX
78229
Phone Number:
(210) 806-7483
TTY: 711
Office Hours
Monday through Friday: 9:00 AM to 6:00 PM. Saturday: 9:00 AM to 6:00 PM. Sunday: Please Call For Appointment.